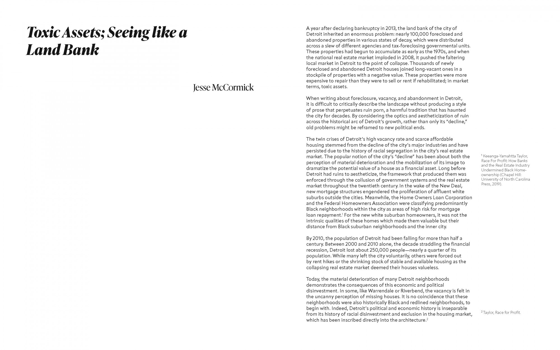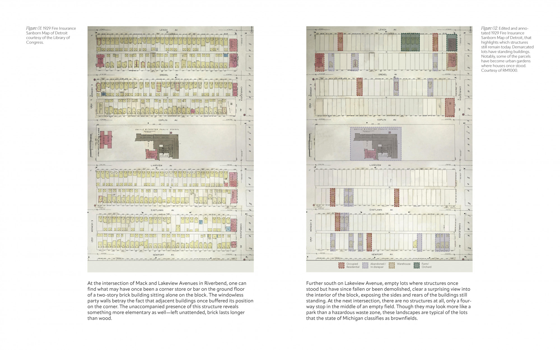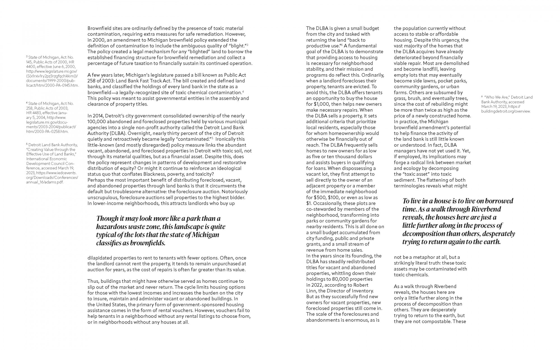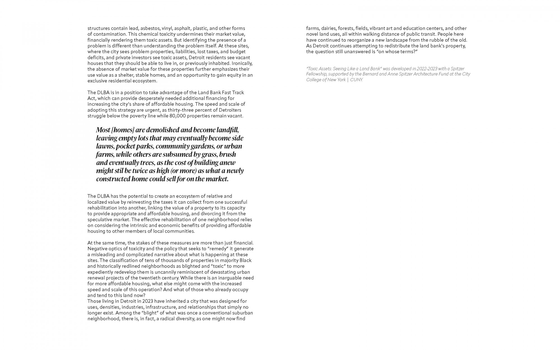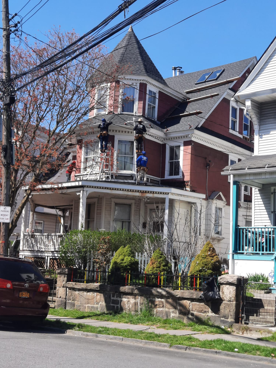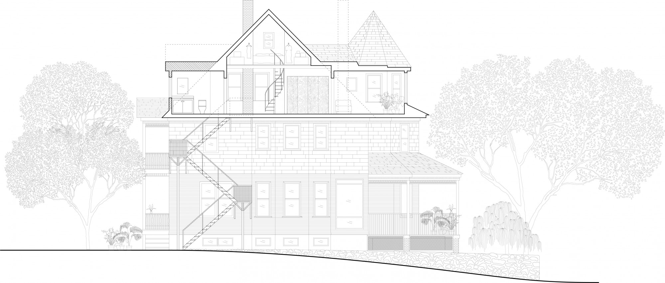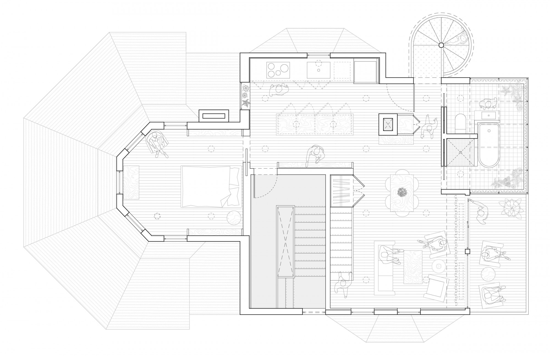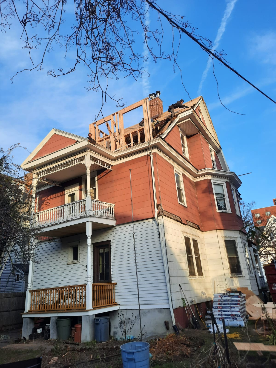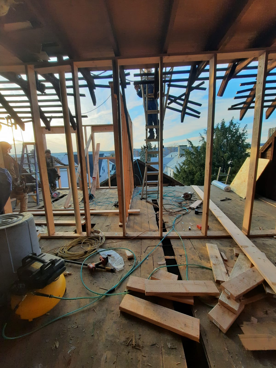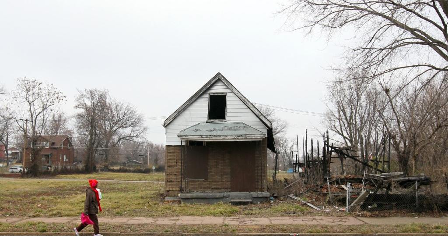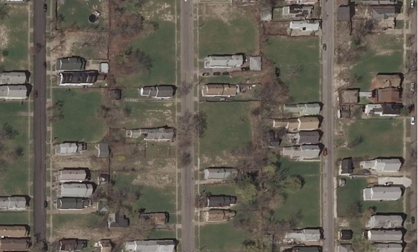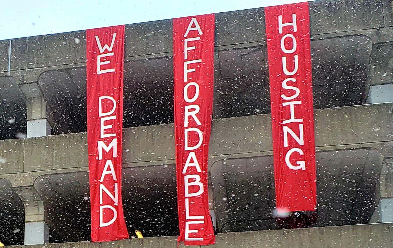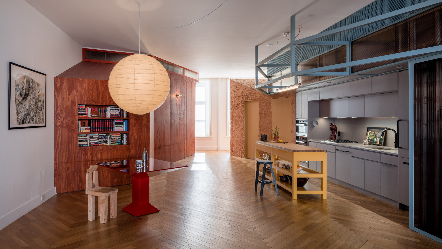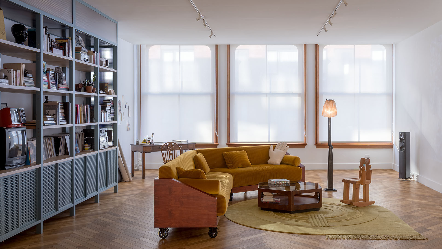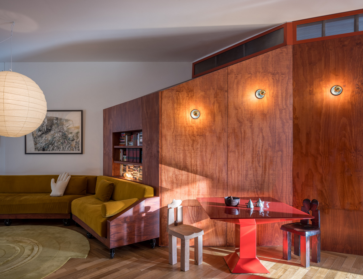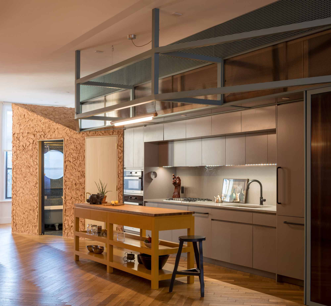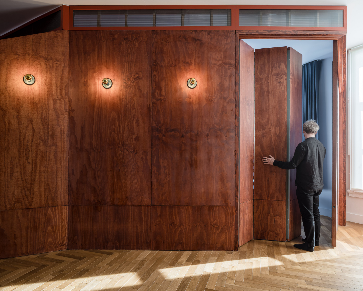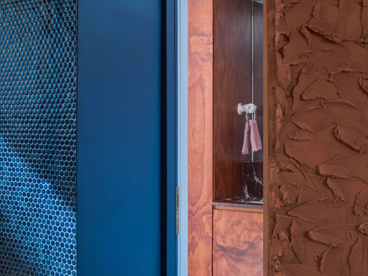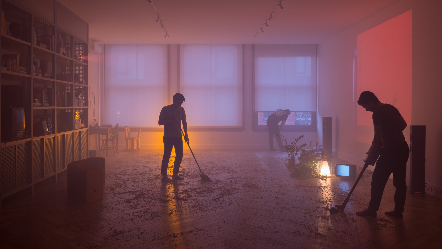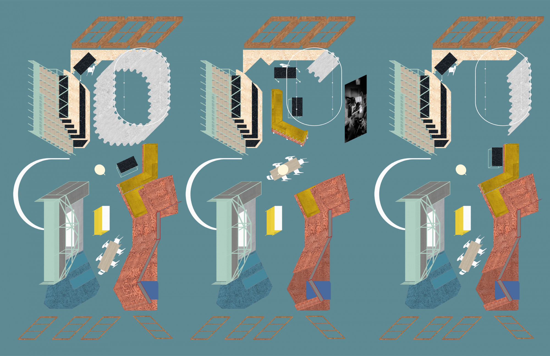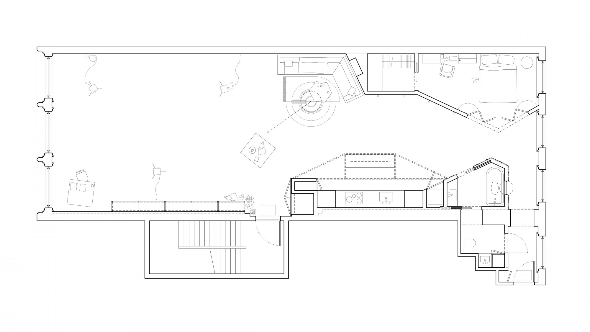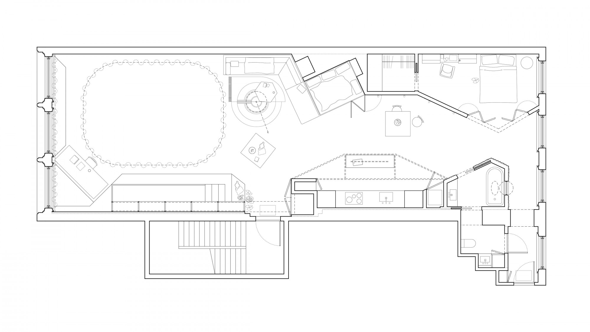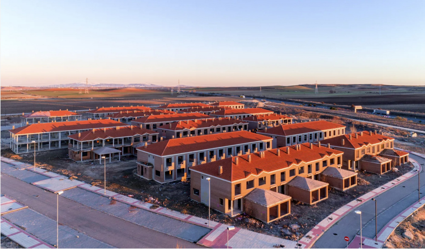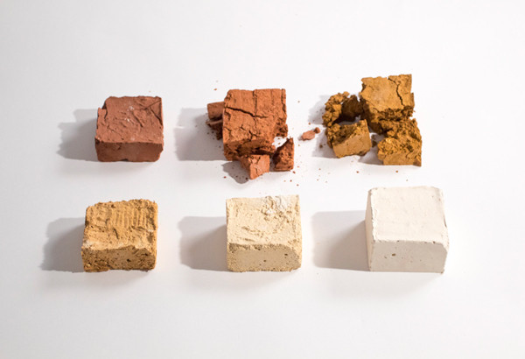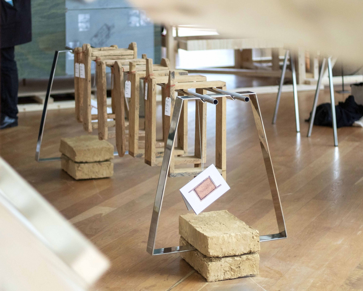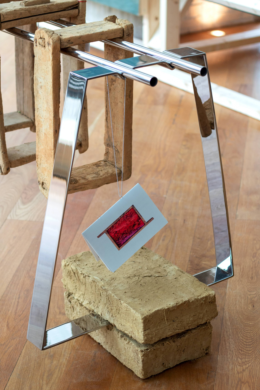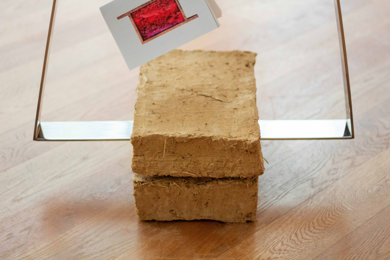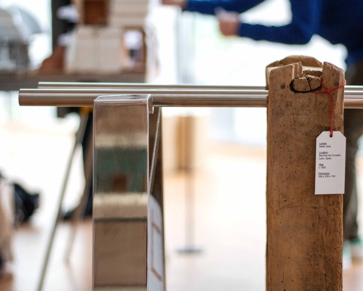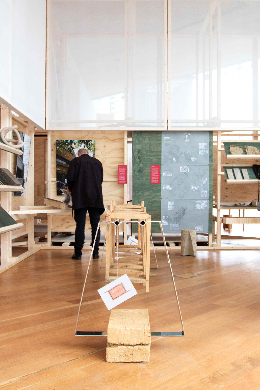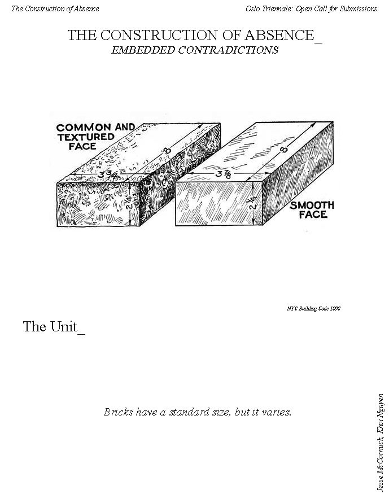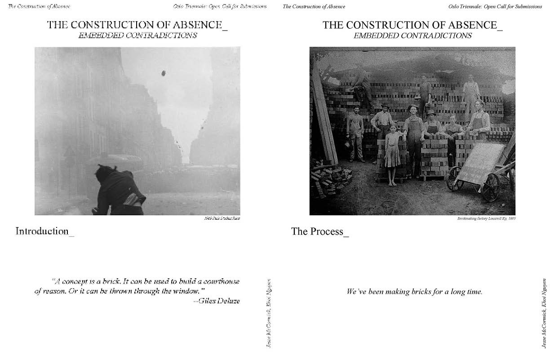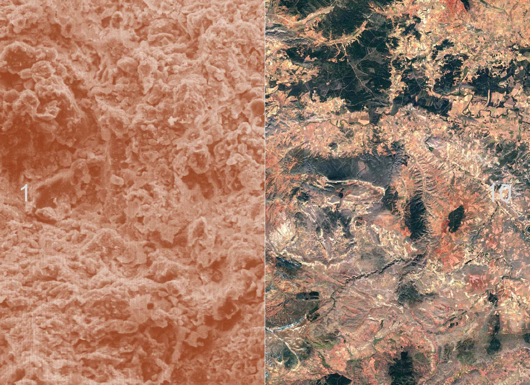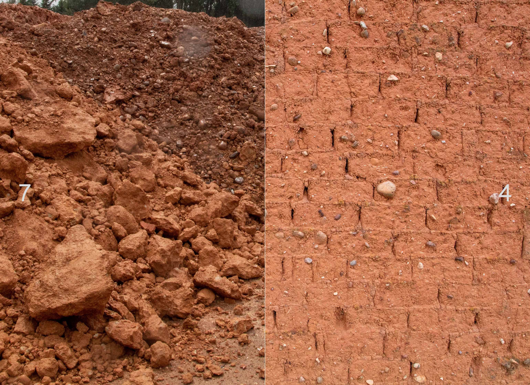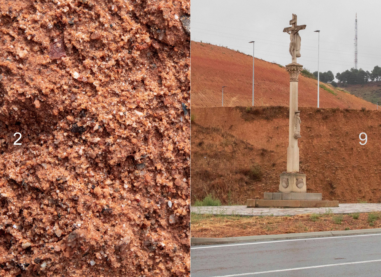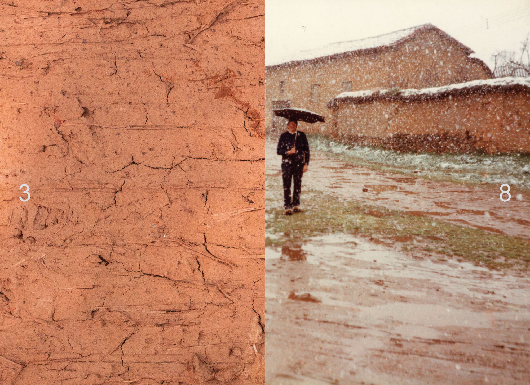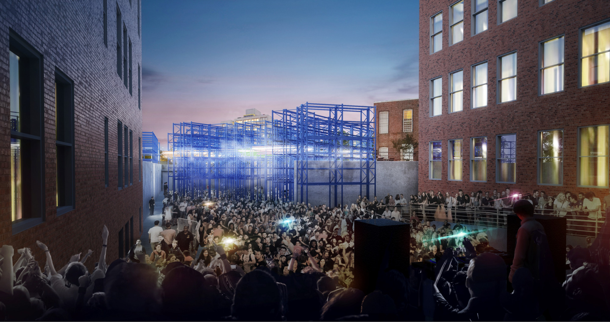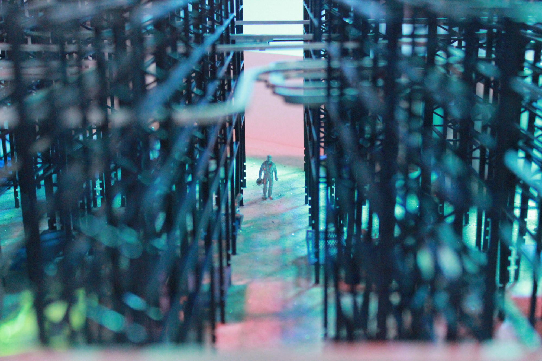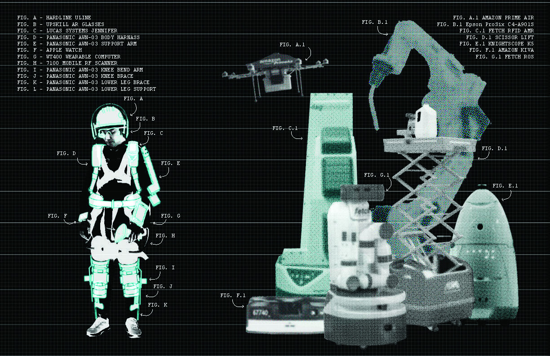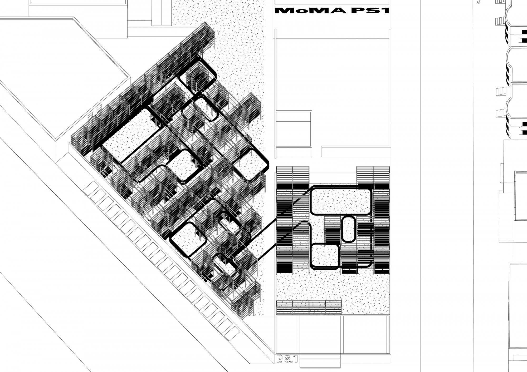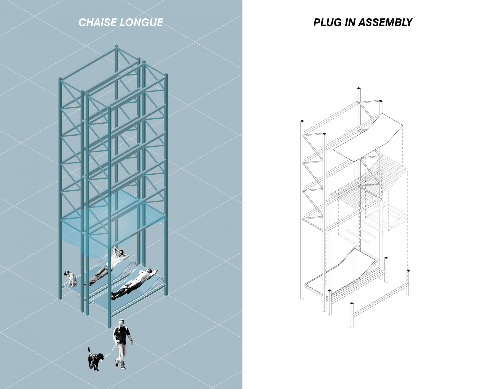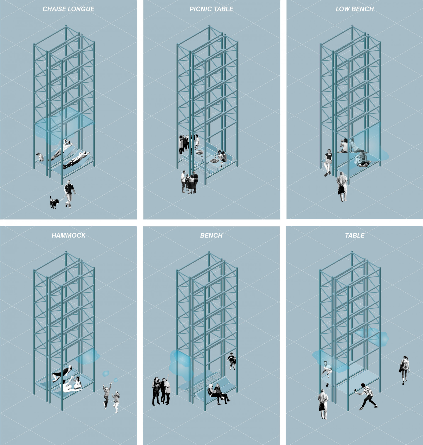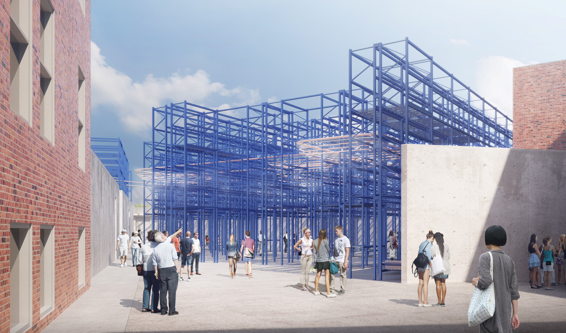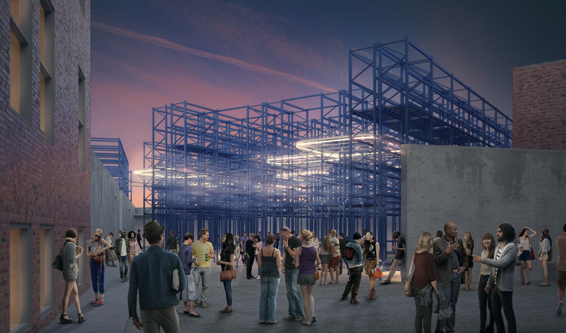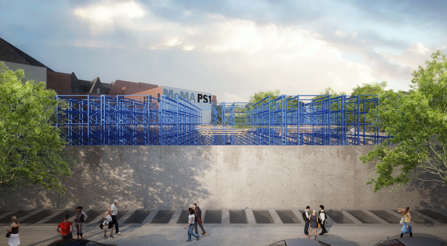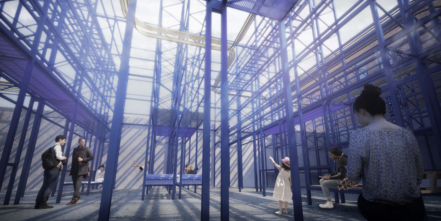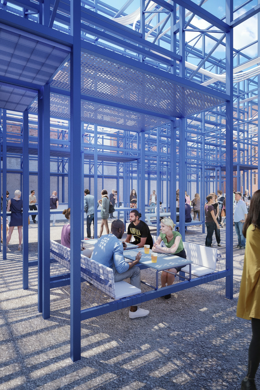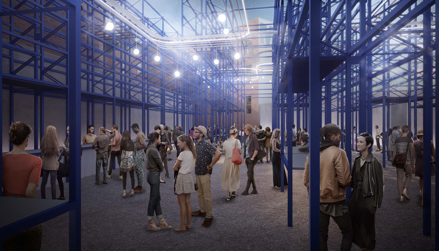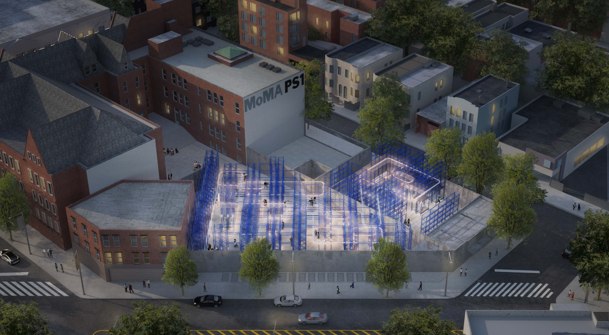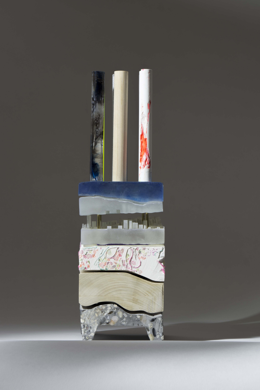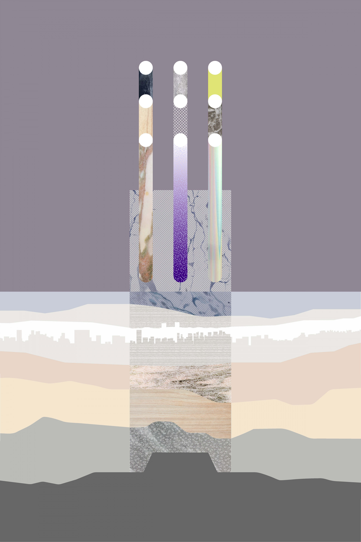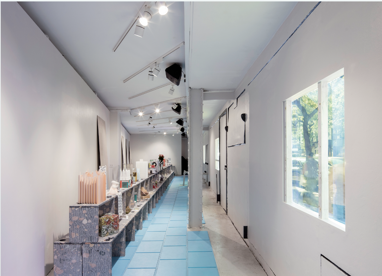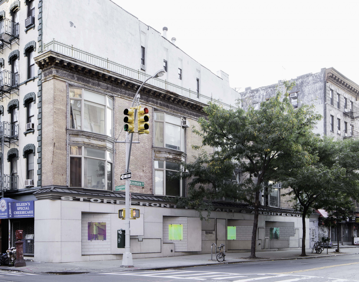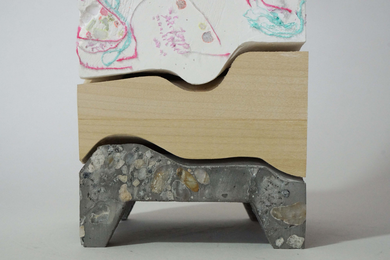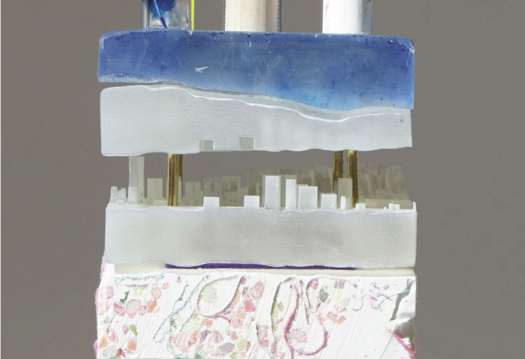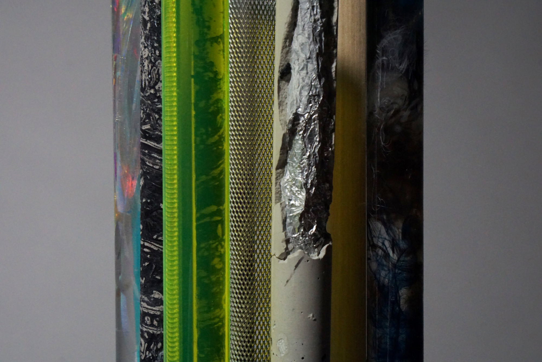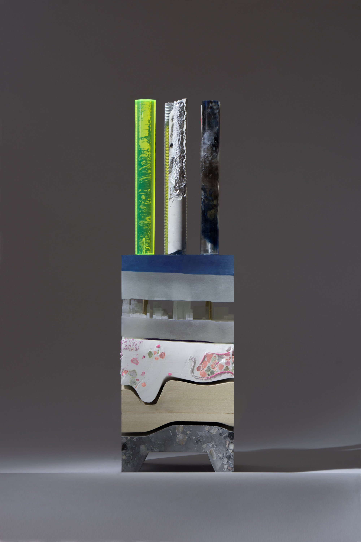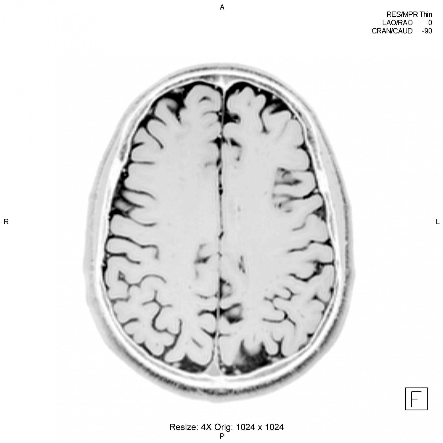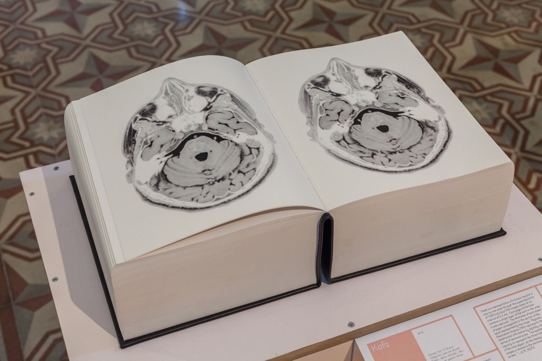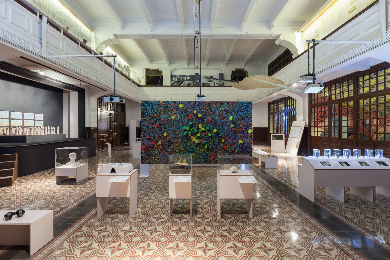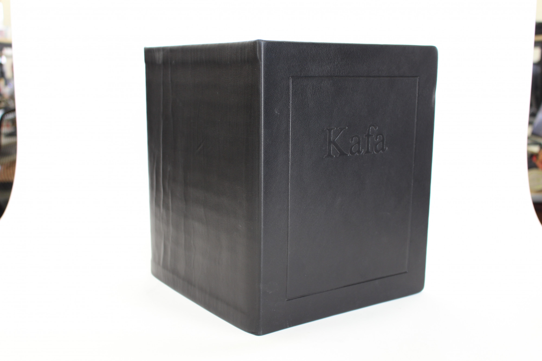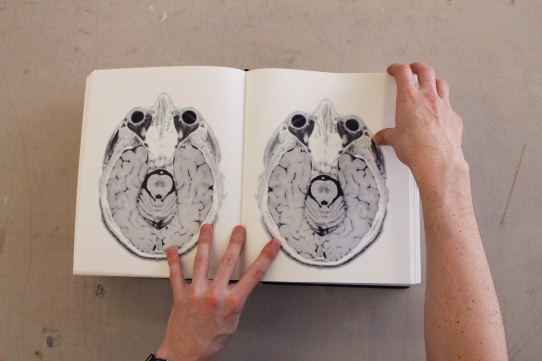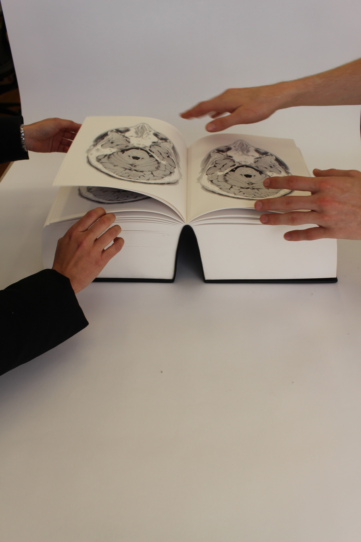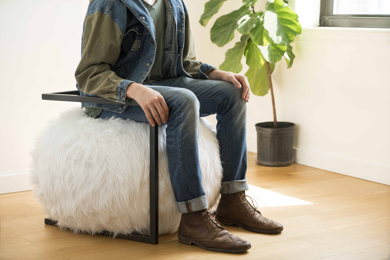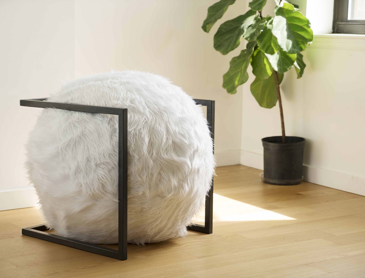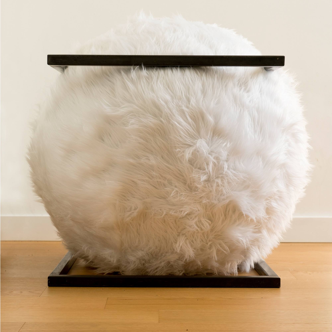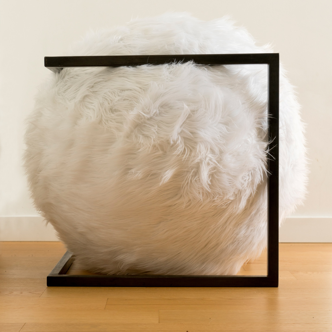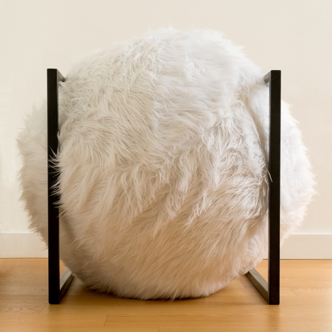RM1000, Journal; Graduate School of Architecture, Berkely CED, Berkely, CA.
2023.
Land Banks are “non-profit government-adjacent entities with state-sanctioned powers to bypass legal and financial barriers for the acquisition and redevelopment of vacant or abandoned properties to better serve the public interest.” There are currently 250 in the United States, 45 in Michigan, and The Detroit Land Bank, might hold upwards of 100,000 properties at a given time.
In 2003, the Michigan state legislature, passed Public Act 259, which statutorily re-classified the holdings of newly created land banks as brownfields; sites affected by real or perceived contamination. The passing of Public Act 259 created a policy loophole for piggy-backing on established financing structures for brownfield remediation from the decade prior. The new classification would allow land banks to dissolve back taxes and begin collecting a percentage of future taxation of a redeveloped property to financially sustain its operation, as renegotiating existing foreclosure laws between city, county and state proved too arduous.
While Public Act 259 is a loophole, the implications of the act are radical as a legal-linguistic conflation of market and ecology, flattening the toxic asset into the muddy semantics of toxic sediment. But the decomposition of both terminology and material threatens to reveal what might in fact not be a metaphor at all, but a strikingly literal truth. Many of these homes contain lead and asbestos and most are demolished, becoming landfill, leaving empty lots, waiting to become side lawns, pocket parks, or pollinator gardens, as the cost to build anew might be 2 times (or more) what that home could sell for on the market. Yet 33% of Detroiters live below the poverty line, while an affordable housing shortage is juxtaposed with 100,000 vacant properties. Where market logic has broken down, this proposal asks: What does it mean to see architecture as sediment, the city as ecology? What might we do when we see like a land bank?
research
Yonkers, NY.
Under Construction.
space
Bernard and Anne Spitzer School of Architecture, CCNY, New York, NY.
2022 - 2023.
An ongoing inquiry into the practice of land banks, and their requisite architecture. This project is supported by the Bernard and Anne Spitzer Architecture Fund at City College of New York, CUNY.
research
Brooklyn, NY.
2022.
Resulting from the renovation of a space in a former hat factory located in a late 19th Century cast iron building in Brooklyn, ANOTHER SEEDBED keeps the impetus of earlier occupations of industrial spaces in the city by facilitating different forms of habitation through artistic performances and other public events that the owner organizes; countering the tendency towards normative domesticities that characterize current trends in the renovation of former industrial spaces in large cities.
The activator and owner imagined a space in which he could live, work, and host other artist friends to develop their work. Neither just a private studio nor an art gallery, the space is equipped to welcome gatherings that operate between a dinner party and a public performance. Artists appropriate the space and become hosts themselves, expanding the communities which the project brings together. A number of volumes in red-stained pine plywood, hand-troweled earthen clay plaster, colored MDF, and back-lit smoked polycarbonate with colored wood frames and a host of moving furniture articulate these encounters and choreograph the boundaries that the project negotiates.
Published in: Dwell, AN Interior, Divisare, Dezeen
Collaborators: Future Projects Architecture, IGG Office for Architecture.
General Contractor: Lambo Construction.
Photography: Imagen Subliminal.
space
Nasjonalmuseet; Oslo, Norway.
2019.
Invited Installation for the 2019 Oslo Architecture Triennale: Enough; The Architecture of Degrowth, which explored the connection between the construction economy and the 2008 global financial crisis in the context of rural Spain. The Study and the Exhibition focused on the concept of the brick, both as a unit of building, and as a way to implicate materials in the harms of financial speculation by identifying the rural and depopulated Spanish countryside as the ‘backend’ of urban and exurban development in the Francoist and pre-2008 eras.
Collaborators: Khoi Nguyen/Abundance Workshop, Fundacion Cerezales Antonino y Cinia.
exhibition
MoMA, PS1. Long Island City, Queens, NY.
2018.
Runner-up proposal for the courtyard of MoMA PS1, under the direction of Jesse LeCavalier R+D. The project proposed intervening in the ubiquitous and hyper-fluid material systems of shipping storage and fulfillment centers, by repurposing the warehouse pallet racks as a structure for leisure.
Collaborators: Design Team: Ayesha Ghosh, Zachary White.
space
Storefront for Art and Architecture. Manhattan, NY.
2017.
Invited contribution to New New York icons, Core-Sample was a manifestation of the geological and anthopocenic layers of our contemporary city, archived into the past, and projected into the future.
Collaborators: Agency-Agency, Tei Carpenter, Andrea Chiney.
object
Istanbul Turkey.
2016.
A book, a body, an object.
Collaborators: Nadir Pucinelli
Published by: Mas Matbaa, Istanbul Turkey.
object
New York, NY
2016.
A circle in a square.
Collaborators: Lilian Li.
Photography: Keith Greenbaum Studio.
object
